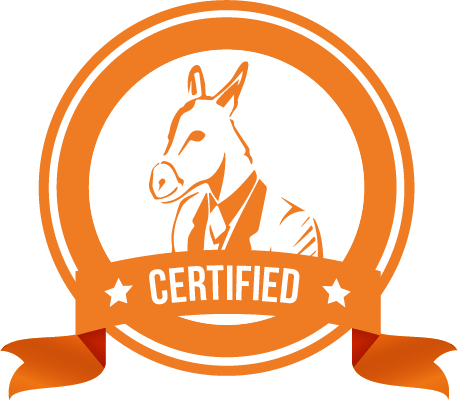



13621 W TUCKEY Court, Glendale, AZ 85307
5 Bed ·4 Bath ·3921 Sqft
PITI Monthly
Listing courtesy of: Michelle Schmidt, West USA Realty
Assumed Rate
3.34%
7.52%Principal & Interest
$3,412 /mo
$5,430 /moWhat's Special
* VA ASSUMABLE LOAN * Must-see STUNNING CUSTOM LUXURY property nestled on a desirable cul-de-sac lot in Luke Ranch Estates! Rare 5 bed/3 bth/2 half bth/3-car garage home has everything on your wishlist and more! Pristine interior features neutral tile floor, dazzling chandeliers, plantation shutters, & 9+ high ceilings. Grand welcoming foyer leads to spacious great room for gatherings, formal dining room for hosting holidays, and the perfectly-sized den for a home office. The bright great room highlights multiple sliding glass doors merging indoor and outdoor entertaining. Chef's kitchen is fully equipped w/ wood staggered cabinets, mother-of-pearl tile backsplash, Sub Zero refrigerator w/wine cooler, Wolf appliances, kettle faucet, ice maker, 2 islands, and 2 sinks for a kosher kitch Septic Tank without leach field and conveniently marked with pavers for easy access. Double doors open to the sizable primary suite with separate backyard access, an accent wall, an immaculate ensuite w/dual vanities, and walk-in closet which also connects to laundry room! 4 of 5 bedrooms have walk-in closets! 5th bedroom makes a great game room and has attached 1/2 bath with access to backyard. Enjoy entertaining in this expansive backyard showcasing a relaxing extended covered patio, mature landscaping, sparkling oversized pool, outdoor shower, pergola, BBQ grill, built-in benches, electric and water RV hookups, RV gate, and gorgeous mountain views! This gorgeous gem is conveniently located near Luke AFB, White Tank Mtn Regional Park, shopping, and so much more! Call for a private tour today!
Facts & Features
Interior
Bedrooms & Bathrooms
- Bedrooms: 5
- Bathrooms: 4
Cooling & Heating
- Cooling: Ceiling Fan(s), Refrigeration
- Heating: Electric
Features
- Materials: Blown Cellulose, Painted, Stucco, Block, Frame - Wood
- Community: Unknown
- Has Fireplace: No
- Fireplace Features: None
- Flooring: Carpet, Tile
Exterior
Fencing
- Fencing: Block
Roof
- Roof: Tile
Parking
- Garage: Yes
- Garage Spaces: 3
- Carport: Yes
- Carport Spaces: 3
Water
- Sewer: Septic Tank
- Water Source: Pvt Water Company
Pool
- Has Pool: Yes
- Pool Features: Private
Construction
Type & Style
- Stories: 1
- Home type: Single Family - Detached
- Architectural Style: Spanish
Materials
- Blown Cellulose, Painted, Stucco, Block, Frame - Wood
- Roof: Tile
Condition
- Year Built: 2018
Details
- Builder: VIP Homes
Community & HOA
Community
- Subdivision: LUKE RANCH ESTATES
- Features: Playground
HOA
- Has HOA: Yes
- HOA Name: Trestle Management
- HOA Amenities: Unknown
- HOA Fee: $124
- HOA Frequency: $Monthly
Location
- Region: Glendale
Financial Details
- Price per Sqft: $306.02
- Tax Annual Amount: $3400
- On Market Date: 2024-04-04T00:00:00.000Z
Make this home a reality!

Apply to assume
Explore our financing options for assumable homes
Connect with an Agent
Our certified agents are experts in loan assumptionsMLS ID: 6681963
Listing From: Arizona Regional Multiple Listing Service (ARMLS)
Last updated: 2025-01-06T07:46:40.000Z
© , Arizona Regional Multiple Listing Service (ARMLS). All rights reserved. Information deemed to be reliable but not guaranteed. The data relating to real estate for sale on this website comes in part from the Broker Reciprocity Program. Real estate listings held by brokerage firms other than agent name are marked with the BR logo and detailed information about them includes the name of the listing brokers. Listing broker has attempted to offer accurate data, but buyers are advised to confirm all items. IDX information is provided exclusively for consumers’ personal, non-commercial use and that it may not be used for any purpose other than to identify prospective properties consumers may be interested in purchasing. Information deemed reliable but not guaranteed to be accurate. Listing information updated daily.
Assumed Rate
3.34%
7.52%Principal & Interest
$3,412 /mo
$5,430 /moFollow Us
Agent/Broker
Paul JenseneXp Realty LLC+17192433460ppirpaul@gmail.comMLS FA100079523Resources
Apply to AssumePowered By UMe.
© Listing Service, All rights reserved. The data relating to real estate for sale on this website comes in part from the Listing Service. Real estate listings held by brokerage firms other than eXp Realty LLC are marked with the Listing Service logo and detailed information about them includes the name of the listing brokers. All information deemed reliable but not guaranteed and should be independently verified. All properties are subject to prior sale, change or withdrawal. Neither listing broker(s) nor Listing Service shall be responsible for any typographical errors, misinformation, misprints and shall be held totally harmless.
eXp Realty LLC © is committed to and abides by the Fair Housing Act of Equal Opportunity.

